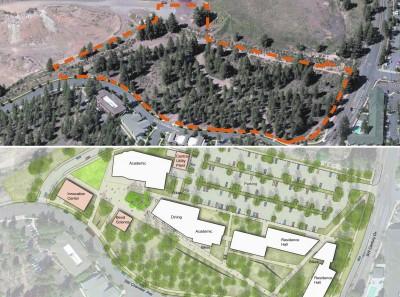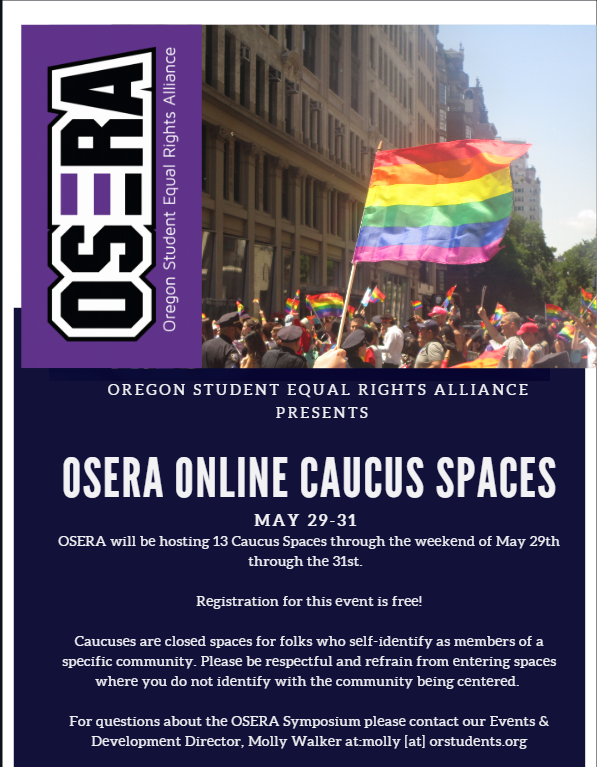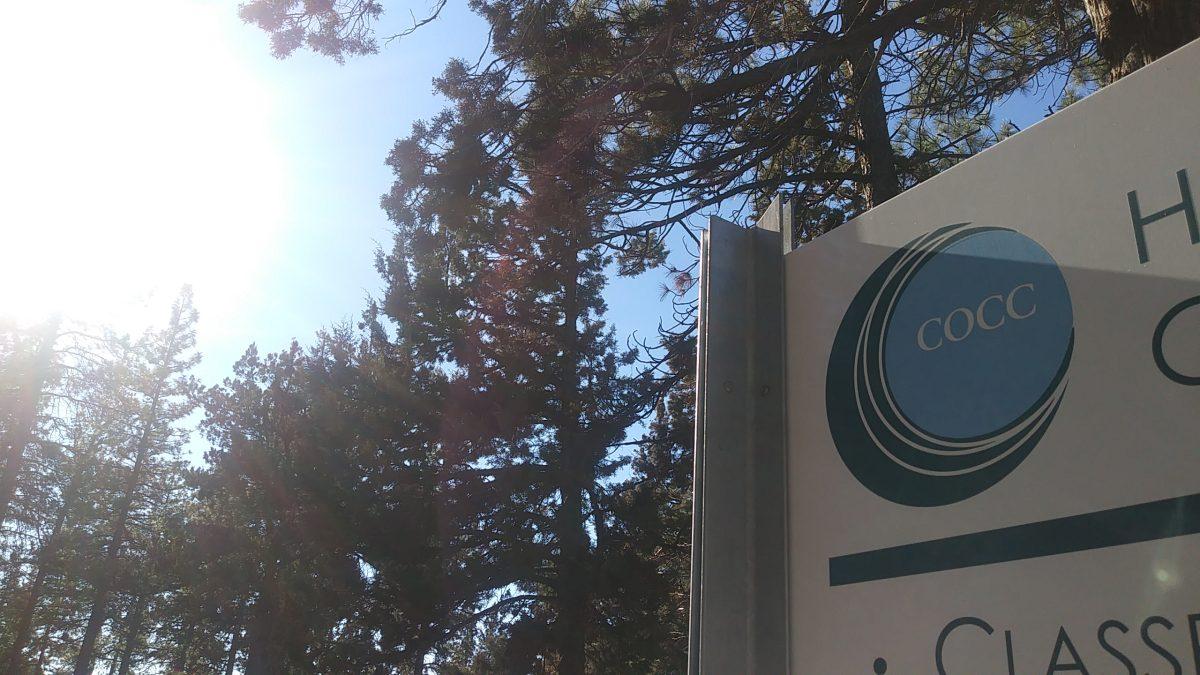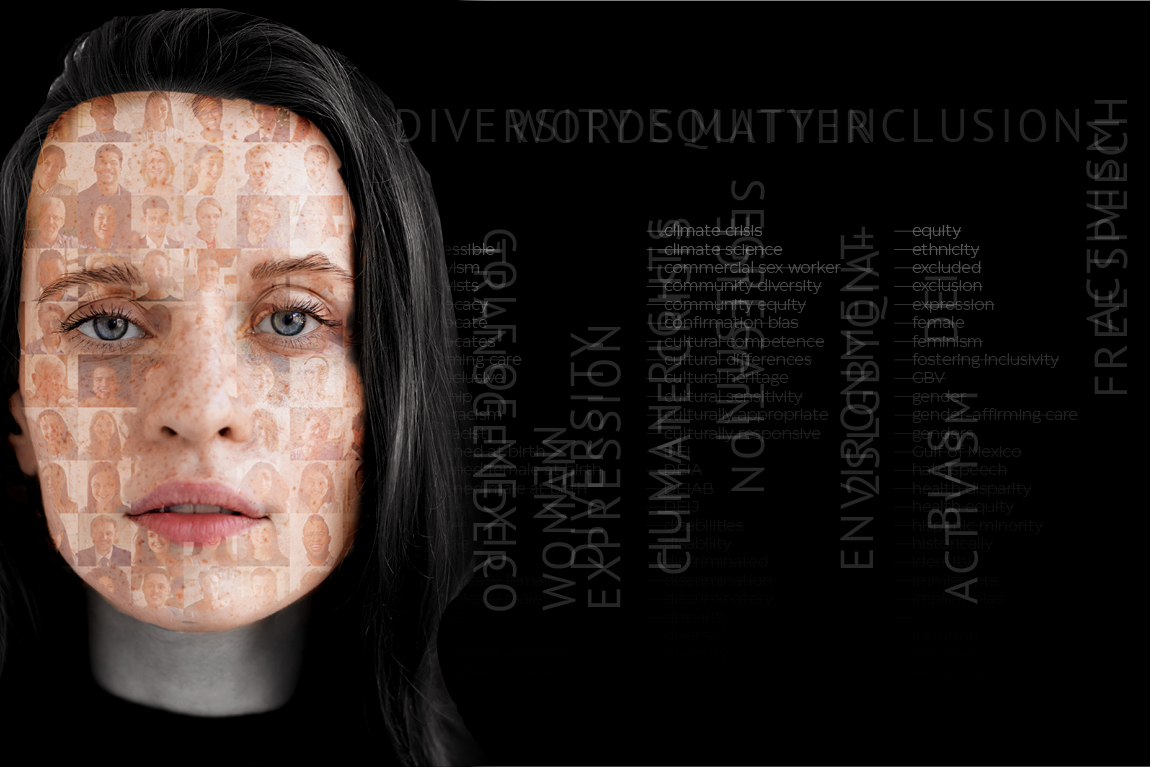OSU-Cascades gathered community input regarding the first reveal of their site plans for the future campus on Feb. 27-28. OSU-Cascades hopes to have the future campus up by fall 2015 with a goal of 1,980 students and 70 faculty.
by Molly Svendsen | The Broadside
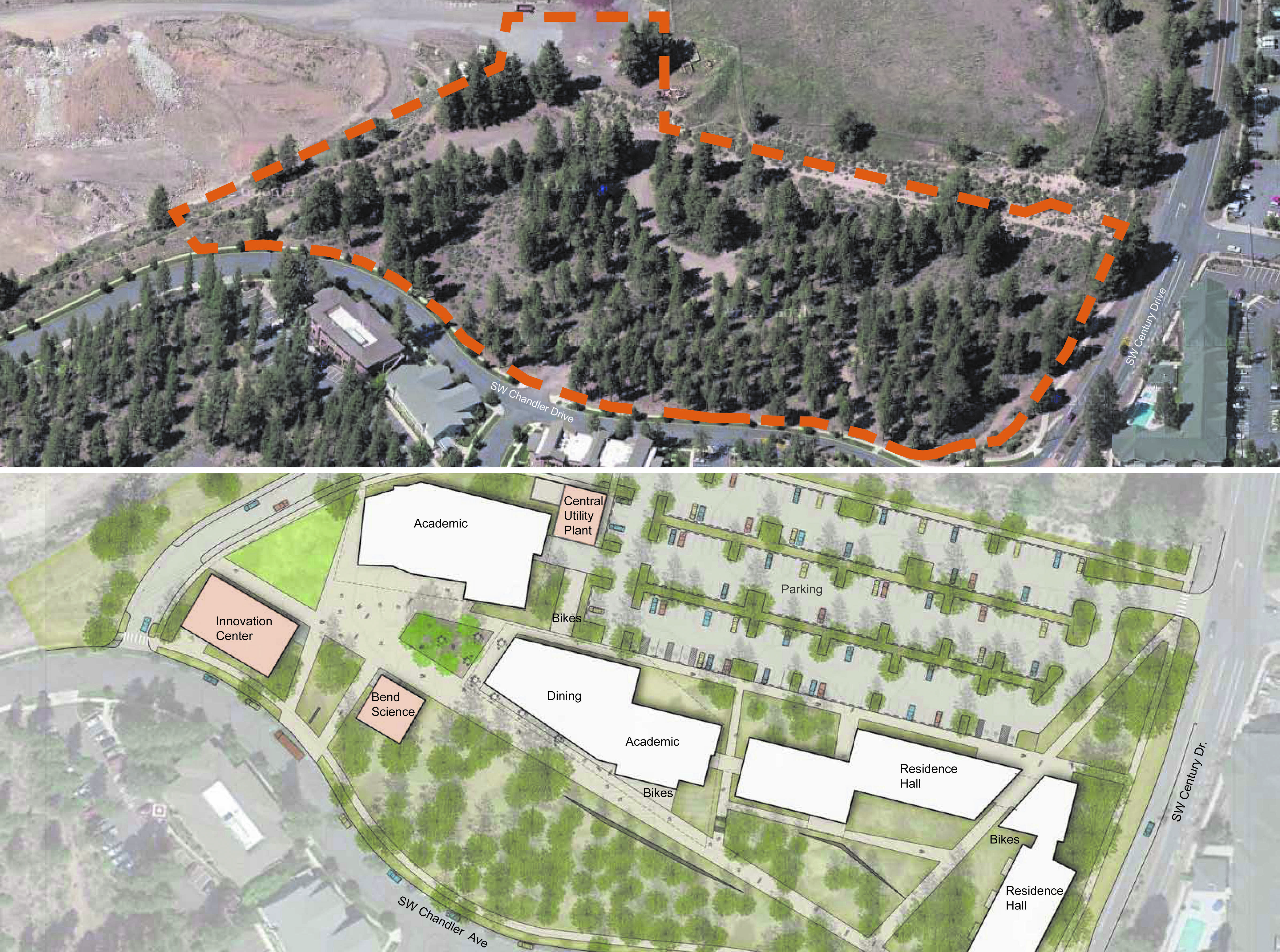
Audience members were able to give feedback on the plans for building layout and transportation management on the phase one 10-acre site adjacent to the Southwest Chandler Avenue and Century Drive roundabout.
Phillip Worth, a transportation planner from Portland-based Kittleson and Associates, discussed transportation management relating to the new campus.
The site will generate less traffic as a campus than if it was developed as a commercial site, according to Worth.
“The city anticipated growth development on the site in the form of the development of a commercial site,” Worth said. “Commercial settings typically have higher auto trip characteristics.”
One of the main concerns was the increase of transportation that would be caused from students commuting to campus. This was resolved by designing residence halls on the campus site.
“With 25 percent of students anticipated to be living within walking distance from campus, the transportation system is adequate,” Worth said. “When looking at access, the most logical step was to just let students live there. The college has done that and we applaud them for that.”
Designed to create a pedestrian experience
During the presentation discussing site layout, Amy Donohue, a principal with Portland-based Boora Architects, explained the intentional layout of the site. The design was intentionally created to make the campus a “residential and pedestrian experience,” according to Donohue.
“We want to work with the site because there are fantastic views,” Donohue said. “We want the buildings to be transparent and open. As soon as students are on-campus, we want it to be an accessible residential experience.”
Each of the buildings have been placed and designed in a way to retain as much of the natural landscape of the site as possible, Donohue explained. The site plan presented at the meeting incorporates two vehicular access points which will both lead to a parking lot behind the campus buildings. On the east side of the site, the plans include two residential buildings. On the west side of the site, there is planned to be a combined academic and dining building as well as an additional academic building. There will be one major east-west walkway connecting the campus.
“The design allows us to retain the natural landscape of the site that I feel is so critical to Bend. We want the buildings transparent and open,” Donohue said. “For the building material, we are looking to employ wood and warm materials.”
The location of the campus will also serve as a key tool in recruiting and retaining students, according to Donohue.
“There could not be a better recruiting tool than to be on the way to Mt. Bachelor,” Donohue said.
Molly Svendsen
The Broadside
[email protected]


