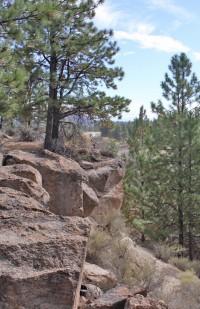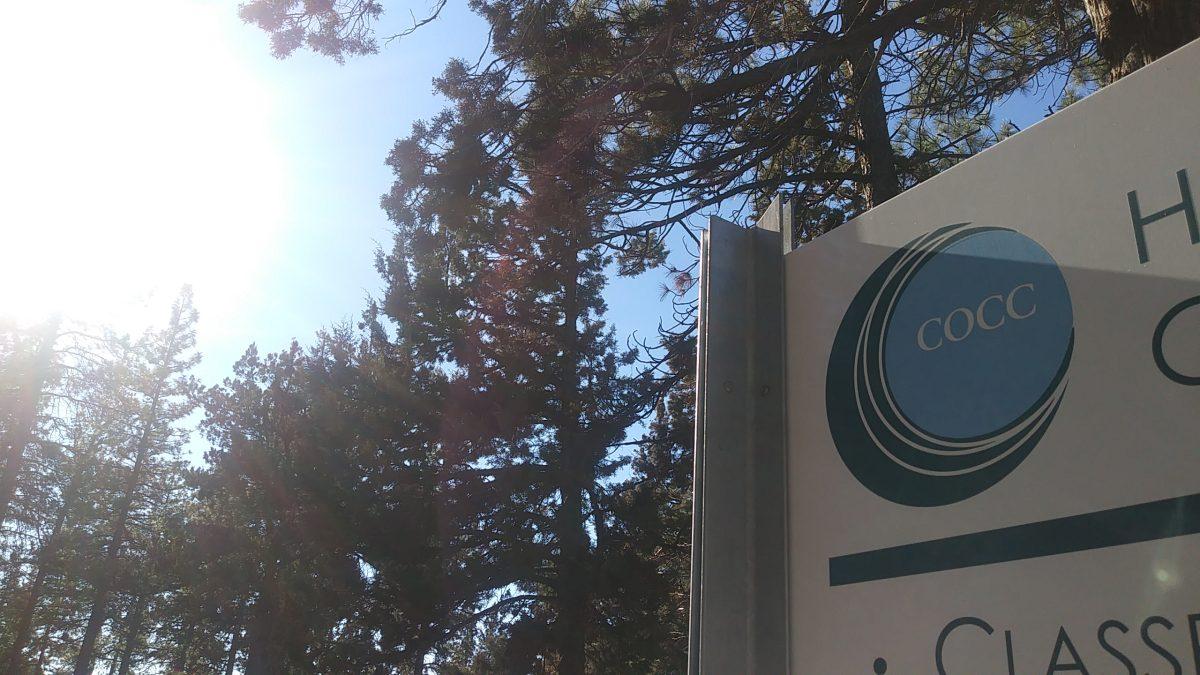
As Oregon State University-Cascades gets ready for a new campus, it is now time for the hard hats. In Nov. 2013, OSU-Cascades hired a project manager, Jane Barker, to help transform a Chandler Avenue land parcel into a functioning four-year university.
As Barker prepares for a 2015 deadline, she is already stepping into the workload. Barker is overseeing work on the chosen lot, a 56-acre parcel of land. For her, the goal is to work on chunks of development.
“We’re focusing primarily on phase one, which is the 10-acre parcel,” Barker said. “That will be able to accommodate primarily the folks and programs that are up at Cascades Hall with a 45,000 square foot academic building, as well as residential facilities with approximately 300 beds.”
Previously, Barker worked on development at University of California Santa Cruz, University of Washington, Whitman College and other universities across the northwest. Kelly Sparks, the associate vice president for Finance and Strategic Planning, is overseeing Barker’s work.
“Her training as an architect and her experience working on master plans – to be able to bring that to our team has been amazing,” Sparks said.
OSU-Cascades is already facing challenges as the campus starts to develop the new location. The chosen site contains an old pumice mine, which has been used for most of the last century. Because of the mine, in the center of the property there is a wide hole, with a depth of 30 to 80 feet. That can be used for the advantage of the campus, according to Barker.
“When I first went to the sight, I went up to the edge, and I looked down to it,” Barker said. “The tremendous impact of the geology, the upper pines forest as well as the geology of what had been exposed during the mining operation, just felt like a huge opportunity.”
Sparks also believes the setting is right for the campus.
“It’s 56 acres in the heart of Bend,” Sparks said. “When you walk to the precipice, you have a sense that it’s a hole. But there’s another sense, an exciting feel.”
Because of the setting, OSU-Cascades has considered taking advantage of some of the natural elements. With a large open space in the middle of the property, there are options for harnessing solar energy. But there is still the main problem: the pit created by the pumice mine.
“It is a large hole in the ground, and we’re not going to paraglide into it, and we’re not going to ski down the side of it to get to the campus,” Sparks said. “It has to be accessible, safe and practical.”
As OSU-Cascades gets further into the developmental process, Barker expects to see more temporary positions open up. Currently, the campus is hiring a design consultant, and two architects joined to start phase one in January. For Barker, the project is about more than expanding.
“We want to be very unique to Central Oregon, and we want to touch the values,” Barker said. “We want to really be reflective of the region and attract students to the programs and this area.”
OSU-Cascades is starting to complete plans, work with designers and move toward the goal of starting construction late summer 2014. As the campus looks at the growth of a new location, Sparks sees new avenues.
“What we see right now is opportunities,” Sparks said. “Opportunities come with challenges to make the right environment for our campus, but we have that vision and are working towards it right now. I moved to Central Oregon to be a part of this.”
Junnelle Hogen
The Broadside













