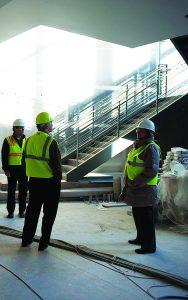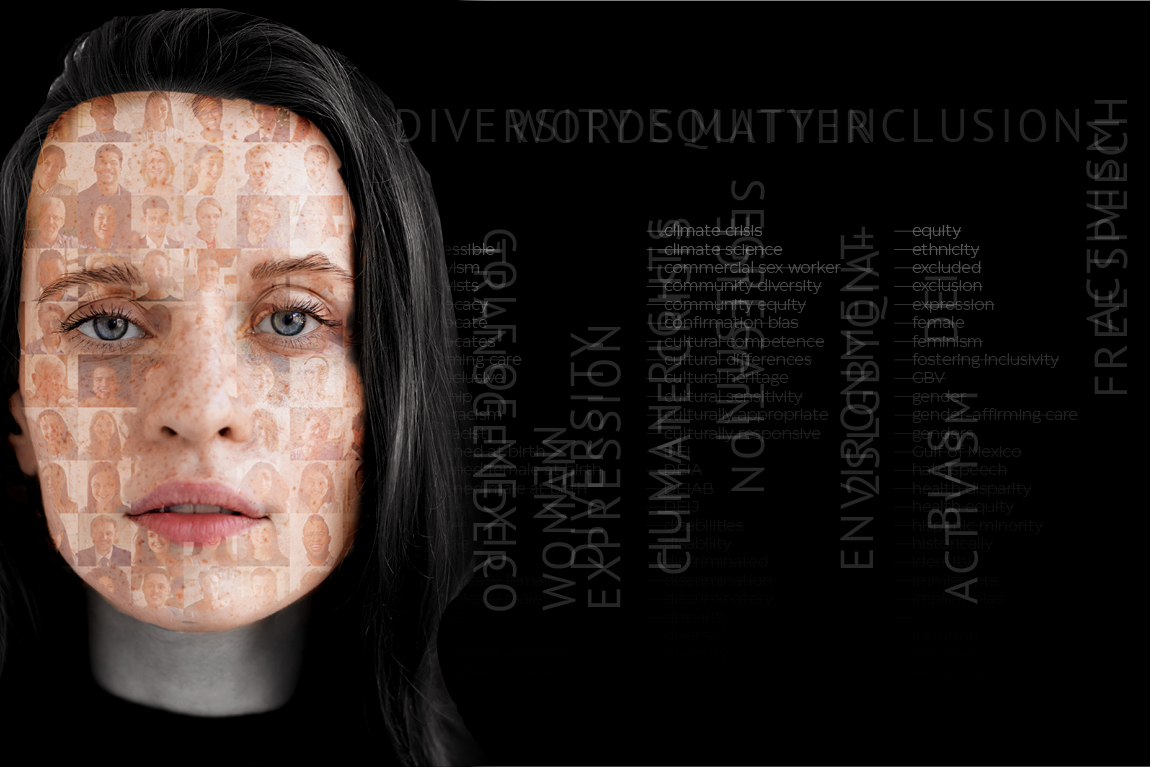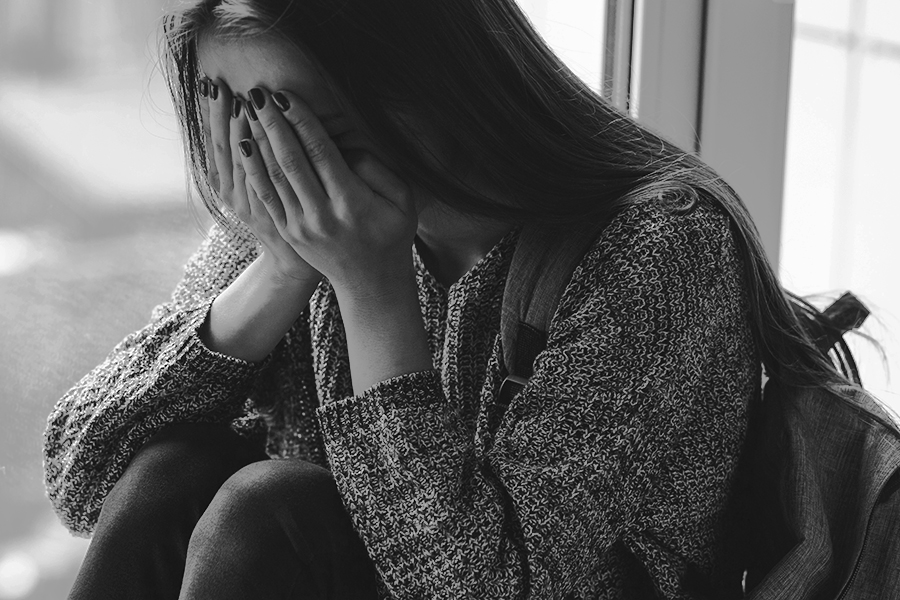Kirsteen Wolf
The Broadside
The Science Building
When you walk in the side door of the Science Building, despite the dust, wires and raw drywall, the first impression is of

light.
The design concept must have been built on visibility, sunlight and openness. Huge windows run along the entire west -facing wall and skylights throughout the building allow daylight to penetrate from the roof down two floors.
The biology labs have large windows that allow passers by to see a class in progress. There will be five biology labs, all with wet lab technology. Two labs will have fixed stations. In the other three there will be mobile cabinetry with utilities on the perimeter. This room set up is adaptable to the needs of the class. Walls are made from high-impact bacterial resistant epoxy. There will be two chemistry labs and two physics/geology labs.
There will be an open lab where students and instructors can meet beyond class hours to go over instructions and procedures.
In addition to three large classrooms, there will be teaching and learning places throughout with white boards and tables in hallways for study sessions. You can almost hear the din of multiple conversations and see the students gathered around tables, books open, dry erase marker squeaking as formulas are scribbled across the board.
The common area in the Science building will be the Campus Center of the upper campus. The space may rival it for view and design. It may be that hours and hours of studying won’t seem so bad.
There’s a spot in the new Science building that is the best place to have a coffee or watch the sunset. It’s on the north west corner of the building, surrounded by windows, on the second story. Better get a chair early.It’s going to be popular.
The Health Careers Building

Walk into the main hall of the science building and you can see the lobby of a professional building taking shape. Here the students for the Dental Assisting and License Massage Therapy will come and greet their clients and patients. There’s a community feel with the polish of a doctor’s office.
When the clinics are open, there will be a reception desk . When not in operation, the counter to the reception desk will slide back in and a LCD screen will provide information.
Along the wall of the winding staircase will be squares of back-painted glass leading up to the second floor. The students in the Health Sciences are currently in cramped conditions. Dental assisting students are in a small room in Ochoco but the program will transition to a well-lit room with eight bays with state of the art equipment. The room in the new building that is set aside as a lab for sterilizing equipment is about the size of the space the program currently operates in. The new space will include cameras, a debrief room and an x-rays station. Licensed massage therapy has a large room with a spa atmosphere, its high windows casting a diffused light.
Medical Assisting is in a small room now but soon they will move to a space that affords them a front and back office, exams rooms and initial intake space. The Pharmacy Tech program will have a large classroom surrounded by a mock pharmacy.
The Registered Nursing program is on the third floor of the building and will have a four rooms that mimic hospital rooms, a fully functioning simulation mannequin and camera for filming procedures.
The technology throughout the building is extensive:cameras,speakers with “talk back” capabilities, Blu-ray player,document camera.There is 30 miles of low voltage cable powering the demands for the state of the art equipment.
Even in you are not part of these programs, check out the buildings as soon as they open. They are impressive. They might even make you switch majors.
(Contact: [email protected])







